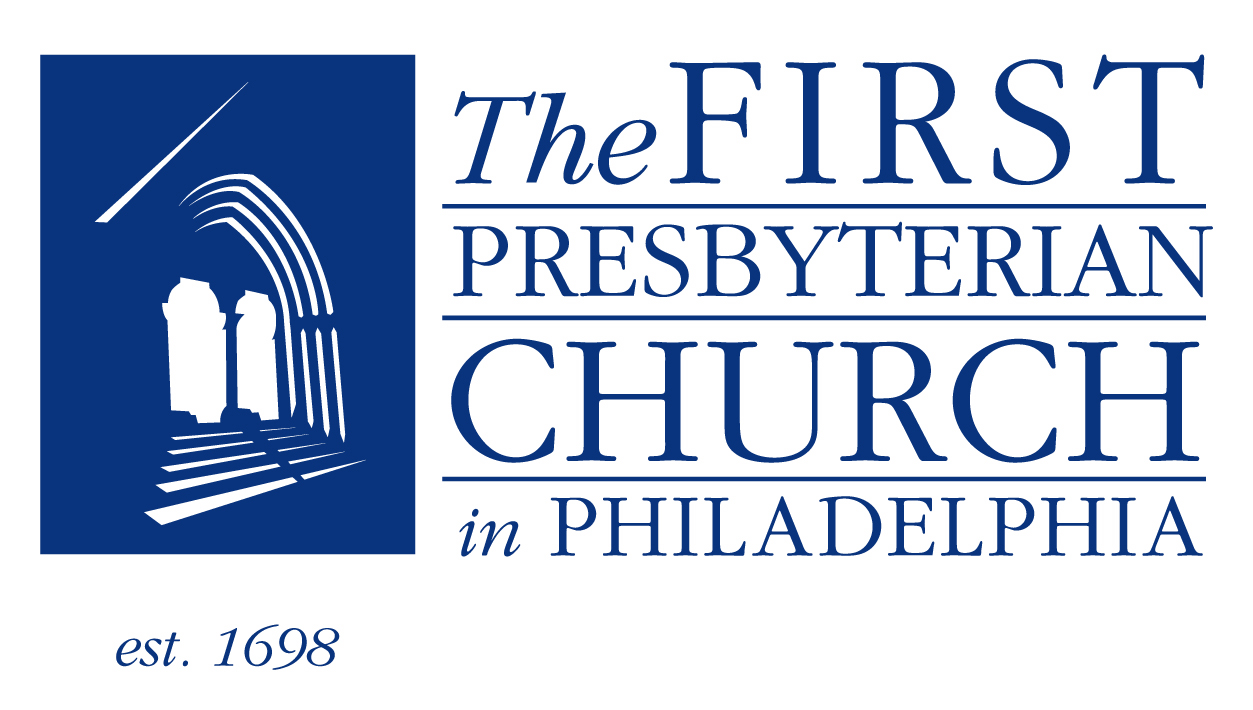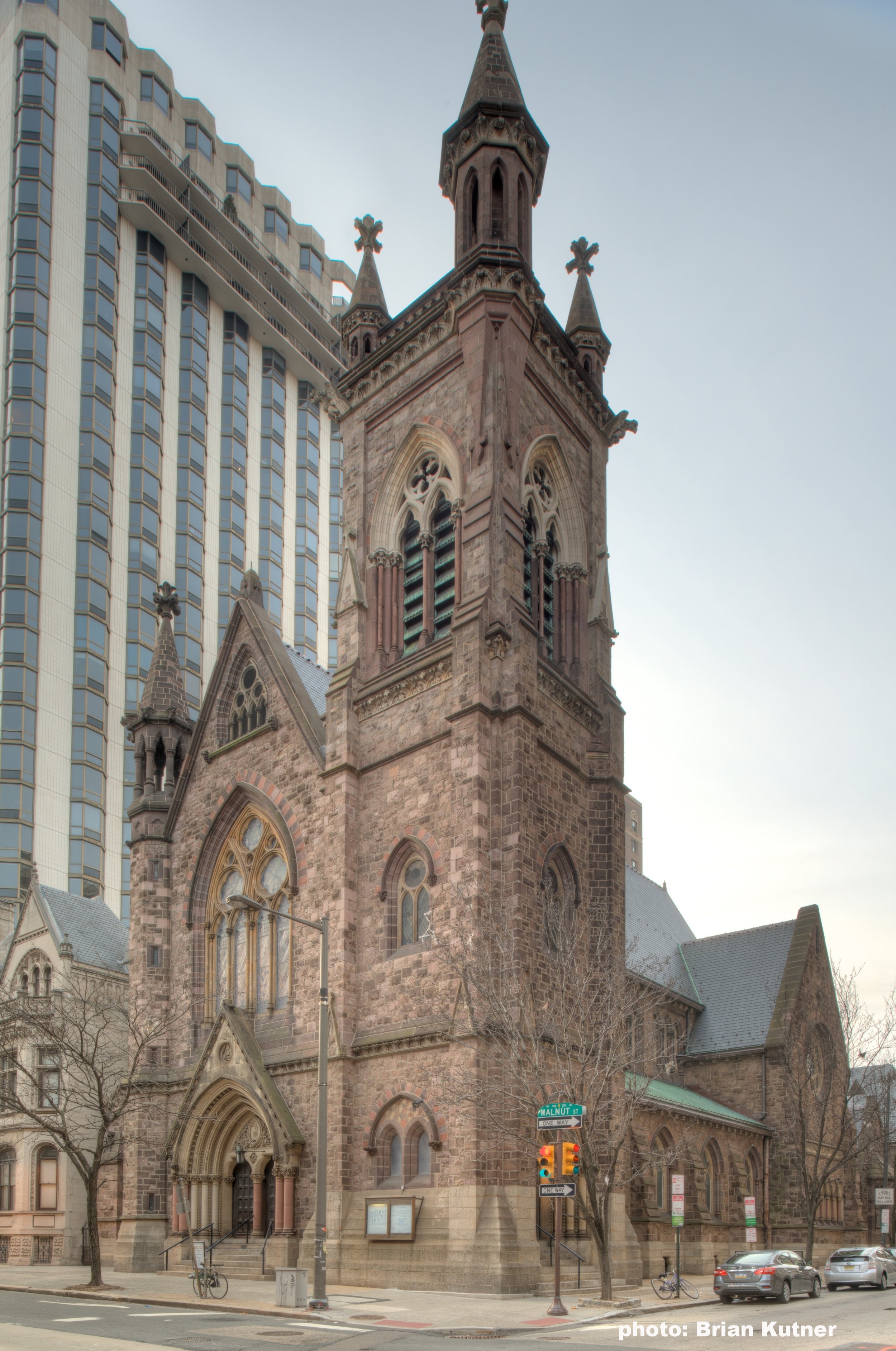OUR BUILDING
After the Civil War, the noted Philadelphia architect Henry Augustus Sims designed the church building erected for the congregation of the Second Presbyterian Church in 1869-72. Sims was a leading exponent in both Canada and the U.S. of the Gothic revival in the 19th century.
The style of the building is a mixture of French and English Gothic with a foundation of Richmond granite and upper stories of Trenton stone. The tower was added in 1900 by the prominent Philadelphia firm of Furness and Evans.
The interior is buff-colored brick and sandstone and the pews are black walnut, exemplifying Sims' architectural philosophy of honesty in building materials, eschewing plaster throughout. Stone carvings both inside and out were done by Alexander Milne Calder, among them representations of the leading agricultural products of the 1870s, including corn, wheat, grapes, cotton, tobacco, and sugar.
The Gothic Parish House was added in 1885, designed by Theophilus Parsons Chandler who was very active in the development of the Rittenhouse Square area. The chancel of the church was remodeled in 1954 following the reunion of First and Second Churches, and significant renovations to the buildings followed over the years since. Most recently, the Preserving First for our Future Campaign in 2011-14 brought significant improvements to the buildings, especially in the area of handicapped accessibility.

